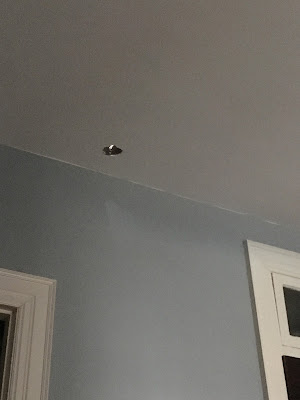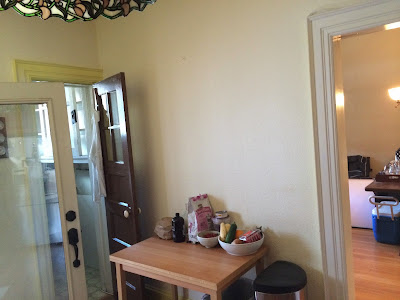Emptying out the Office
The office was one of the least furnished rooms in the house - so it didn't take much effort to empty it out. We moved the small desk, chair, and bookcase into the 4th bedroom, which had plenty of room to absorb the extra furniture.
the office
fireplace and closet
the other wall
Planning and Shopping
Then, after measuring the walls (and the door - which is the real limitation), we made some furniture decisions. For his bed, we opted for a twin-sized bed with a trundle bed underneath - something my brother had when we were kids that seemed useful. UK beds are slightly different sizes than US beds, so I'm hoping that sheets won't be an issue in the future. For bedtime stories, we picked a small 2-seater couch that will barely squeeze through the door but hopefully fit two people. We also picked a new bookcase that will hopefully be just tall enough to fit his taller books. My hope with all the furniture is that these are nicer things that will move back home with us and last for a few years.
For softer stuff, the room sort of fell into a calm, blue and green color scheme. I tried to get his input on bedding, but he didn't have a lot of patience with me. We wanted something he would like but not outgrow too quickly, so we ended up with some cars and trucks, as well as just stripes. The rug was a neutral pick, just something big and soft, with lots of lines for driving cars on.
- A single bed with a trundle
- A solid bookcase
- A 2-seater couch
- A neutral rug
- A very soft and furry pillow for the couch
- Car sheets
- Stripe sheets
- A subtle car quilt
Thankfully, the rug arrived first, and was easy to put down in an empty room. Then the bed came in lots of boxes - that I slowly carried upstairs and put together with some help. The bedding also arrived quickly - which allowed us to get the bed completely made up - just in time for our first guest to try out. After that, I did some shuffling of end tables to move an existing table upstairs, but swapped out the boring handles with some great double-decker bus handles.
bed getting built
new bedding and side table
closeup of the handles
view of the window
So he is all excited, and likes to check on the new room every few days. Unfortunately, to fit all the furniture in there, the bed has to go on the wall with the window - so that the existing curtains (which are ugly anyway) don't really work. So, next up - I'm going to make some new ones.



















































