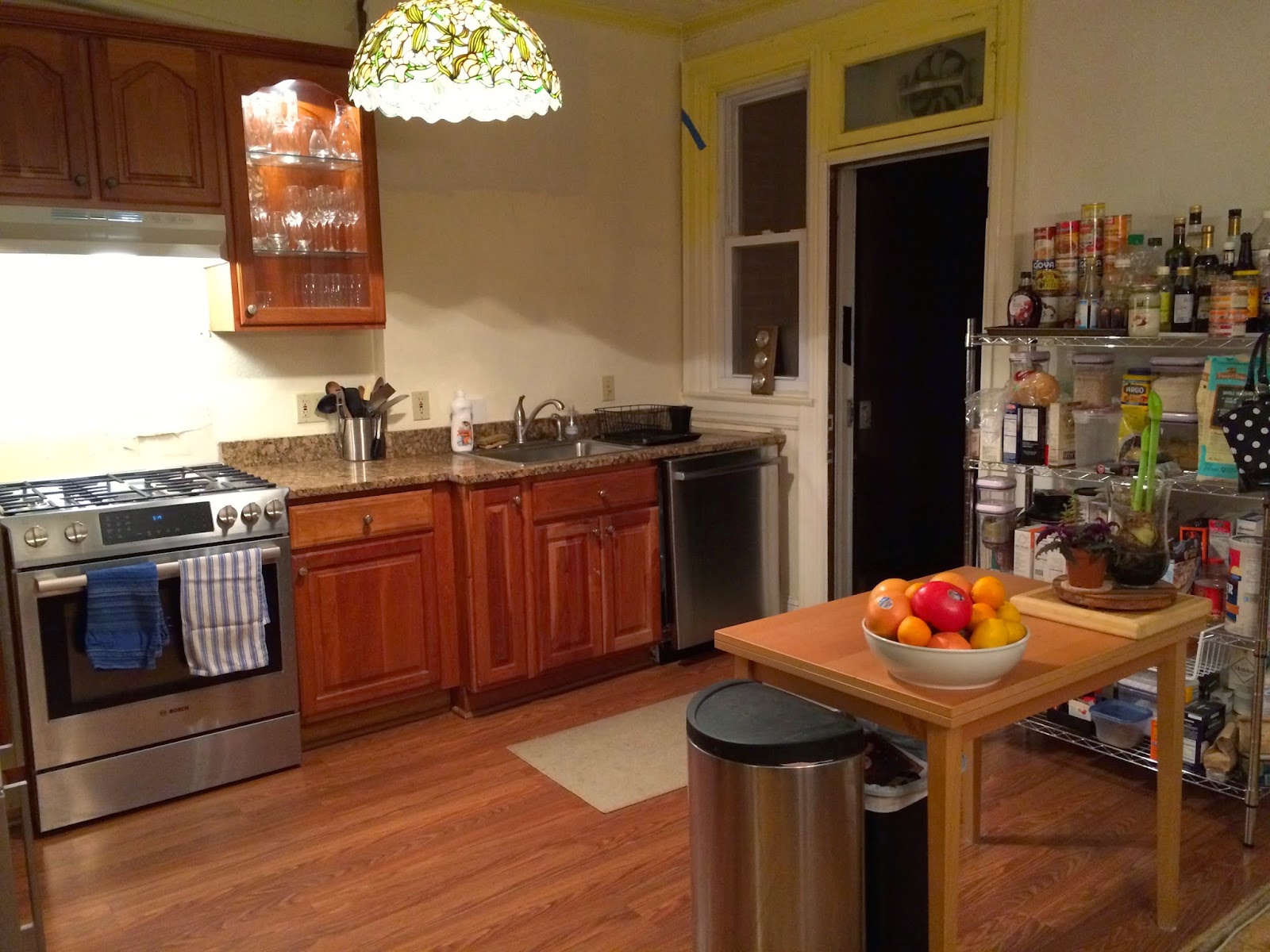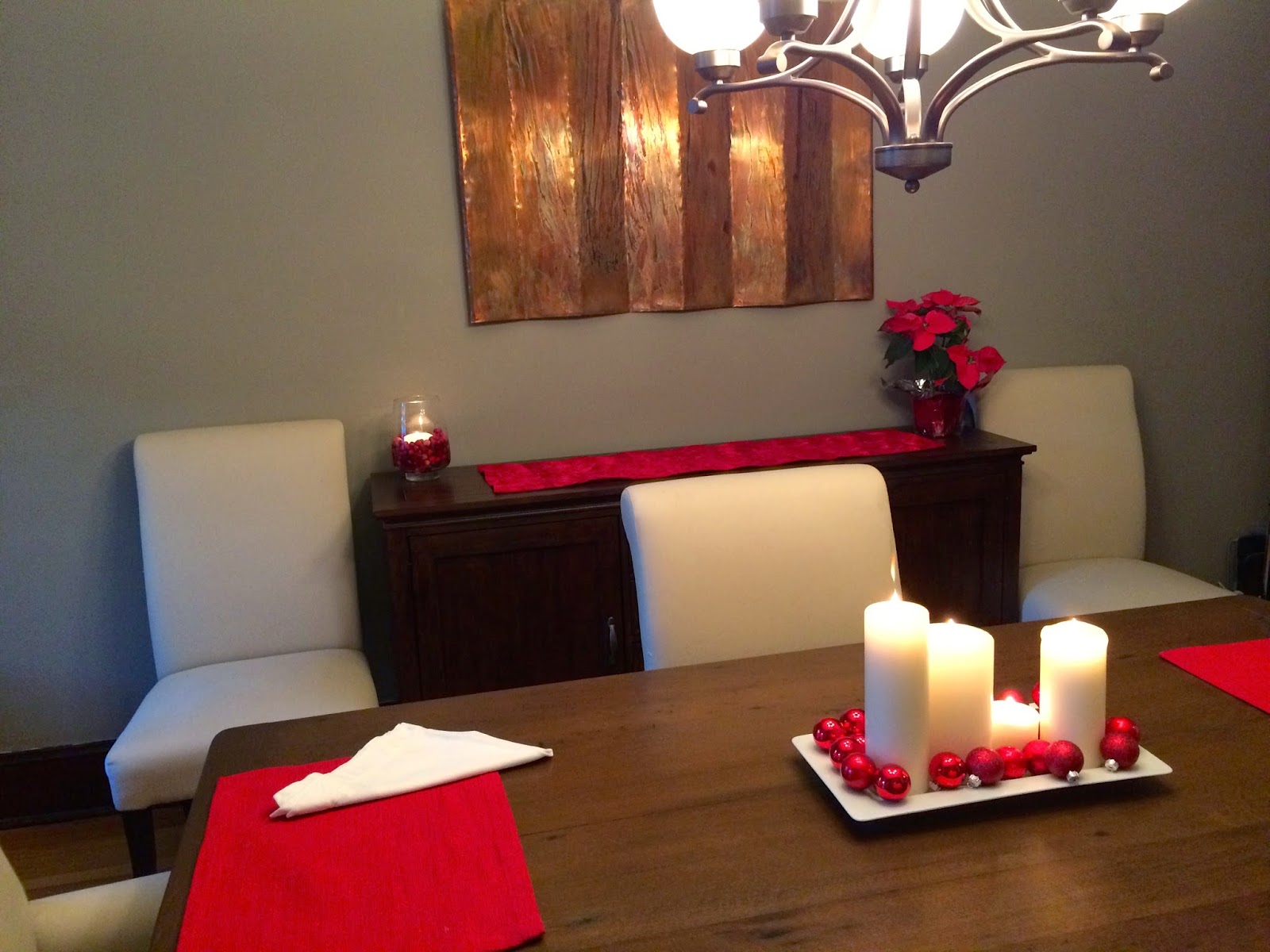Happy New Year! I am currently trying to make plans for house projects this year, and realized that we've now lived in our new house for almost exactly 2 years. Seems like a good time to update ye olde to-do list, figure out what progress we've made and what's left to do.
Backyard
The yard has come a long way, and really stands out as the best room of the house. It's almost completely landscaped with flowering shrubs that are all doing well and flower at staggered times so that something is nearly always blooming. The table and chairs have worked out really well, and the kitchen garden has been really productive so far. I'm considering it mostly finished, with only a few small additions needed. Namely, focusing on the small porch outside of the dining room.
the almost completely landscaped backyard
the small inaccessible porch
- Re-sod lawn
- Add some new perennials in the back
- Hang the hammock
- Create another seating area
- Add curtains for the porch
- Upgrade seating for the porch
- Add an outdoor rug & repaint cement on the porch
Whole House
Moving inside, there are a few items to do for the whole house, so I'll list them here.
- Refinish floors
- Add recessed lights
- Paint trim
- Replace outlets
- Get air conditioning
Downstairs
Mudroom
The newly-created mudroom is a totally blank slate that needs to be finished. This space did not exist at all until the big renovation closed in what was part of the back patio.
the future mudroom
- Tile the floor
- Sheetrock walls and ceiling
- Add lights & heat
- Add cabinets for extra kitchen storage
- Add a bench and coat hooks
- Replace stairs to backyard
Halfbath
Similarly, the halfbath is a brand-new addition that needs to be finished. This is a high priority for the near-term, and something we should be able to do mostly ourselves. This space used to be a pantry, which was nice, but less important than having a bathroom on the first floor.
future halfbath
- Tile the floor
- Add sheetrock and wainscoting to the walls
- Lights and electrical
- Finish plumbing
- Add pedestal sink & toilet
- Heat?
Kitchen
The kitchen has made a little progress, with the removal of the wall between it and the dining room. We have temporary counter space where the new peninsula will go, and we've upgraded several of the appliances. It never had great storage to start with, but we really took a hit when we lost the old pantry. Once we get to it, the full kitchen renovation will change the layout of the cabinets and add more counter space by adding a peninsula. This project needs some major electrical and plumbing work, so we're holding off on this one to save up, even though it looks pretty awful right now.
the very orange kitchen with no storage
- Replace cabinets and counters
- Add new recessed lights
- Add new vent hood
- Refinish wood floors or add tile?
- Backsplash
Dining Room
The dining room has come a long way, with the new table and chairs and buffet, new chandelier, and open concept with the kitchen. Very little remains to be done in here.
the nearly complete dining room
- Add door to access back porch
- Get a rug
- Add curtains
Fireplace Room & Stairs
The fireplace room got some attention last winter, when we rebuilt the chimney, replaced the ceiling light, and added a bookcase/liquor cabinet and a table for mail sorting, etc. The wall above the stairs was also recently repainted. It will always be our slightly awkward room, but we could do a little more to make it more attractive and functional.
view towards ugly fireplace
view towards stairs
- Tile the fireplace
- Replace/paint the mantel?
- Refinish the bannister
- Paint the stair risers
- Add a dangling light over the stairs
Living Room
Despite being the place we spend the most awake time in the house, the living room has gotten very little attention. We added a bit of wall art, moved in the small bookcase, and got a bigger tv, but otherwise nothing has changed. [Check out my new jellies!]
the very blah living room
- Get new couches
- Get a new rug
- Add a coffee table
- Nice leather chair
Entryway & Foyer
The entryway used to have awful wallpaper that was peeling. I removed it and repainted, and then the contractors moved the electrical to a new panel box. We bought a new lamp, which is currently resting on a box. (tres chic). We also replaced the overhead light. Otherwise, nothing has happened in here.
entryway gets temporary storage
foyer looking pretty nice
- Retile the floor
- Add a bench and coat hooks
- Add a console table thing
- Rugs and shoe mats
Upstairs
The Old Office/New Nursery
In case you haven't heard - I'm preggers, and we're having a boy in a couple months. So, the current office needs to become the new kid's room. It's already been painted and the outlets have been replaced. It got curtains, but they won't really work now. This is obviously a very high priority with a short timeline for completion.
the current office & future kid's room
- Empty out office stuff
- Get crib, dresser, rocking chair
- Replace curtains
- Get a rug
- Wall art
The Green Room
The guest room is one of the most finished rooms in the house, with a bed, dresser and curtains. It also now has a tv and plant table, but the wall art keeps getting pilfered and moved to other parts of the house.
green room looking purty in the morning light
- Get/make a headboard
- Wall Art
- Bedside tables
- Rug
Bathroom
This bathroom hasn't gotten any attention, other than to replace the caulk and clean the skylight window (which needs to be cleaned again). Now that we're cut off from the basement bathroom, it's the only bathroom we can use. A full renovation is coming at some point, but it's pretty low on the list.
mostly untouched bathroom
- Remove tile and wallpaper
- Replace shower and floor tile
- Replace pedestal sink with double vanity?
- Turn door into pocket door?
- Replace toilet with something more efficient
- Replace lights
Master Bedroom
The master bedroom got some attention last winter, when I repainted the walls and trim and replaced all the outlets. We also got some new bedding, refinished my lady table and hung the snazzy tin wall art - but we still lack nightstands and could use a rug.
master bedroom still has a ways to go
- Get nightstands
- Make a headboard
- Get a quilt
- Rug
- Remove old closet
- Add a ceiling fan
- Add a skylight
New Office
What used to be part of the sleeping porch, will now be our new office. It has already been closed in with new windows. This brand-new space needs a lot of work to be completed. Since this will be the place that all the office stuff goes to make room for the kid - it's a really high priority.
new office is a blank slate
- Frame new wall between office and bathroom
- Add sheetrock to walls and ceiling
- Build built-in bookcases?
- New desk
- Hardwood or tile floor?
- Add storage
- Comfy chair
Old R Room/New closet and master bath
This room is changing the most. What used to be a small extra bedroom where R kept his clothes, is becoming our master bathroom and closet. Over the summer, his old closet space was turned into the new washer/dryer for upstairs, and the old sleeping porch was closed in with new windows.
the current 4th bedroom & future walk-in closet
part of the old sleeping porch and future master bathroom
- Frame walk-in closet and new bathroom door
- Open window into door to old sleeping porch
- Add closet storage
- Tile bathroom floor
- Build shower
- Add double vanity, toilet and tub
- Add lots of lights and skylight
Priority list
So, in two years, we've made a mark on every room in the house, but there is still a lot to do. First up will be the new office and kid's room upstairs. If those go smoothly, we'll tackle the new half bath and mudroom downstairs, and then maybe the new master closet. By the end of the year, I hope to have also finished the entryway and fireplace. Stay tuned.




































