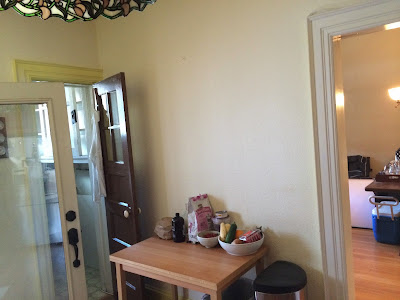First, let's do a quick review of how these spaces got to where they are today. When we bought the house, this was a large pantry off of the kitchen, which was next to the back door that opened out onto a small back porch and the brick steps down to the yard.
the old pantry
pantry door - view from the kitchen
Then, during the Great Renovation, we hired a team to knock down the pantry walls and close in part of the old back porch, moving the back door back to the edge of the porch floor.
the new floor plans for the Great Renovation of 2014
on the back porch, the wall of the pantry comes down
from the back - the new half bath gets closed in and the new back door is moved
the back door gets moved to the other side of the old back porch, creating a new mudroom
the half bath gets a window
Then the team started pre-plumbing the area so that it would be ready to turn into a half bath, but stopped there. About a year later, we got desperate for a spare toilet while our upstairs floors were being refinished, so we added the toilet, but nothing else.
the half bath gets partially plumbed
new toilet really finishes the space up.
Lastly, not really part of these rooms but related - we had the old brick steps removed and replaced with fancy new metal stairs in order to give us a landing area to make it easier to get in and out of the door, fixing one of the unintended consequences of moving the back door out.
old broken brick steps are replaced with these fancy new ones
Since both rooms are so small and right next to each other, we're going to renovate them together with the same overall design plan. The goal is for the two rooms to be light and bright, and look like they've always been there. The mudroom will flow into the future kitchen, so we want to keep that design in mind so things don't clash. They should be consistent with the rest of the house, so we want the same dark wood and metal accents that we have going elsewhere, plus some blue because I love blue.
Here's the design plan:
- A glassy and bronzey pendant light for the mudroom
- Some fabric for curtains and fouta hand towels
- Oil-rubbed bronze fixtures for contrast
- A removable wallpaper
- Wainscoting for character
- Penny tile for the floor
- A white pedestal sink
- Some serene but interesting artwork
- A live-edge shelf
- The contractor will install a radiator to heat the spaces and fix the plumbing so it vents properly. He will run electric lines for new overhead lights and outlets in each room, and also sheetrock the walls and ceilings.
- We will then paint the ceilings, and maybe add wainscoting and wallpaper.
- We will then tile the floor, in something that won't be slippery if wet.
- Then we will hang the pocket door and add trim.
- Last, we will install the fixtures and accessories.
The goal is to finish this up as quickly as we can so that this is a functional space, and the house doesn't look like it's under construction anymore.












No comments:
Post a Comment