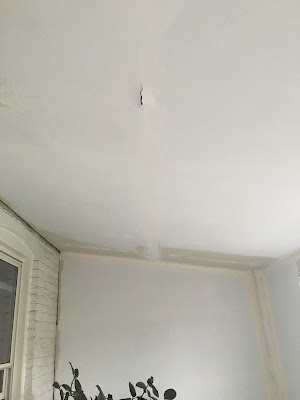we have a leak.
So - it turns out that the vent was not installed properly, water slowly got into the roof, and one night during an intense storm - we heard dripping and saw a steady stream of water coming right through our newly sheetrocked ceiling.
this vent is somehow improper.
Getting Estimates
We reached out to two roofing companies based on Angie's list and yelp reviews for quotes to fix the leaking roof. Since they were going to be up there anyway, we thought this would be a nice chance to put in some more skylights to add natural light to our bedroom and the spare room beside it (something we've always wanted to do), and to take a look at the nasty skylight in the bathroom, which is a constant eyesore. Inevitably, both companies also found a couple other problems on the roof, stuff that was either installed incorrectly or just old and needed to be replaced. Thankfully, both companies said that the main roof was in good shape - a huge relief.
a view of the bathroom skylight from below
I don't think it's supposed to do that.
our big old skylight with some chimney leftovers
Placement Issues:
So once we knew who we were using and had settled on skylights (instead of solar tubes), we had to tell them where to put them. This was a bigger issue than you might think, since we have lots of future plans for these spaces. We wanted the skylights centered in their rooms, but we have plans that will change the size and shape of these rooms (adding a new master closet, removing the current one). So we had to quickly map out where the future walls for the walk-in closet are going to go and where the ceiling fan will be once the current master closet is removed to figure out where to put them. They will look super weird until those changes get made, so this more or less committed us to actually doing all of these projects.
time to finalize the plan for the master suite so we can figure out where to put the skylights
Amazingly, they were able to get everything done in one day. I would have loved to stay home and watch, but had to go to work. Thankfully, the roofing guy took a bunch of pictures for me.
cutting a hole for a new skylight
building a new frame (apparently called a curb)
frame gets covered in roofing material
then they plop the new skylight on top
old nasty bathroom one gets replaced
check out all my roof bubbles!
oh - and they solved the original issue, by replacing everything on the sleeping porch
Closing thoughts -
1) I am consistently disappointed every time we hire a contractor (who caused the original damage that led to all this). I feel like we decide to pay the extra money to have a professional do the work instead of doing it ourselves, because we think that means the work will be guaranteed to be done correctly, to code, and whatever else -- but every time, even well reviewed ones cut corners, create new problems, and leave me thinking I should've just done it myself, or hired the subcontractors directly. Working directly with the roofers on this one made things so much easier, even though we now have to find someone else to do the sheetrock work so we can actually see the skylights from below.
2) We now have quite a few sheetrock projects that are accumulating, between closing in the skylights, patching the sheetrock in the sleeping porch, and closing in the air conditioning vents, and maybe a couple more new ones I'm thinking about. I'm thinking about just hiring out sheetrock work in general, since this is really hard to do ourselves and a team that just does sheetrock is quick and relatively cheap.
3) Light is nice. Already the bathroom seems brighter. I very much look forward to cutting into the bedroom ceiling to see the new skylights to let in more light. This is a major downside of rowhouses - inherently dark.
4) It seems like we have to spend a lot of money just to maintain the house, and get to spend much less on actually making it nicer. I don't know if that's just a general rule for houses or old houses in particular - but I think I previously had the impression that houses were a little more resilient. Since we bought this house, we've spent a lot more money on maintenancy stuff than improvementy stuff - we've totally replaced all the guts of the house (water heater, boiler, pump), and replaced most of the pipes in the walls - all projects that aren't even noticeable. Thankfully, because of the skylight work, the project was at least half about something that makes the house nicer. I'm ready to start working on projects that make the house feel nicer and more functional.
5) We are now committed to the master suite idea - so we are about to get moving on that project. Since it's on top of the kitchen, which also needs to be done - we're about to start both of those projects at once. It's going to be more complicated to do them together, but ultimately cheaper and better than having to tear things back out down the line - so stay tuned.





















































