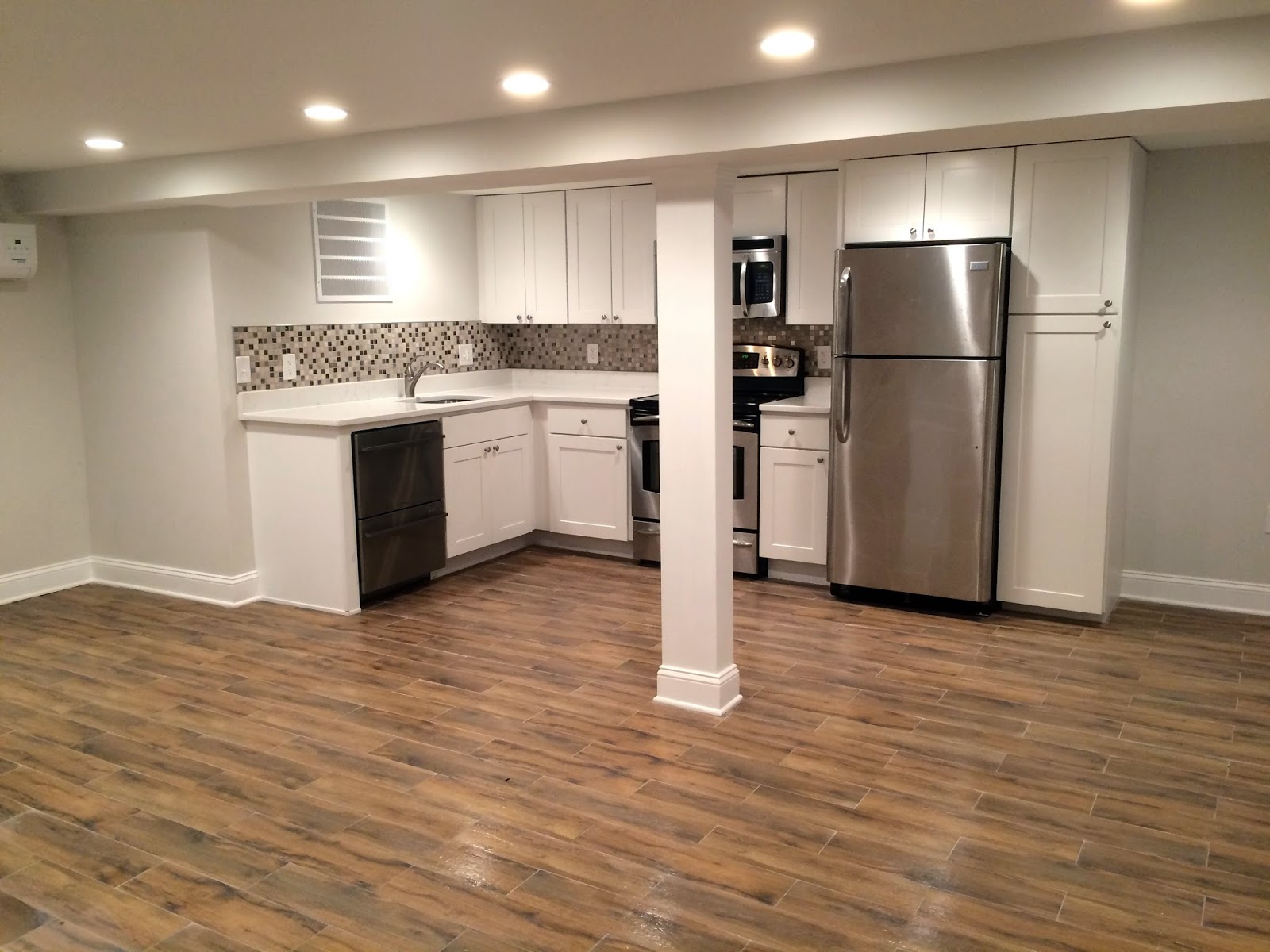the old front wall- torn up in search of a leak
the corner that became a kitchen (notice the pipes along the ceiling)
everyone's favorite glass-brick bar
the old laundry and once kitchen that become a bedroom
The old, nasty stained carpet came up, and new wood-look tile went down. The tacky and flimsy doors were replaced by new, all-glass ones. The windows were upgraded to ones that can open. Some of the add-on upgrades that we caved on really make the place seem more finished, like moving the pipes into the ceiling and adding a silent minisplit AC and heating unit. There are two big closets, in addition to a laundry closet.
Our one hang up was with the new wall that separates the basement apartment from storage we want to access under the stairs. The wall was up, didn't pass inspections, came down, passed inspections, and then went up again. So now we have access to a lot of extra storage space, as well as a good separator from the tenant. I was worried that the wall would create an awkward, long hallway for the tenant, but it seems fine. And now it all looks like this:
view of the living room and infamous wall from the front
the living room and front door
kitchen
more kitchen
backsplash and countertops
nook to the side of the pantry- good spot for a little table?
nook to the left of the kitchen - spot for a desk?
one big closet
second closet
the bedroom
bedroom and back door
laundry closet
So, in the end, light, bright and open- just as we were hoping for. Next up, we're going to show you the bathroom!

















No comments:
Post a Comment