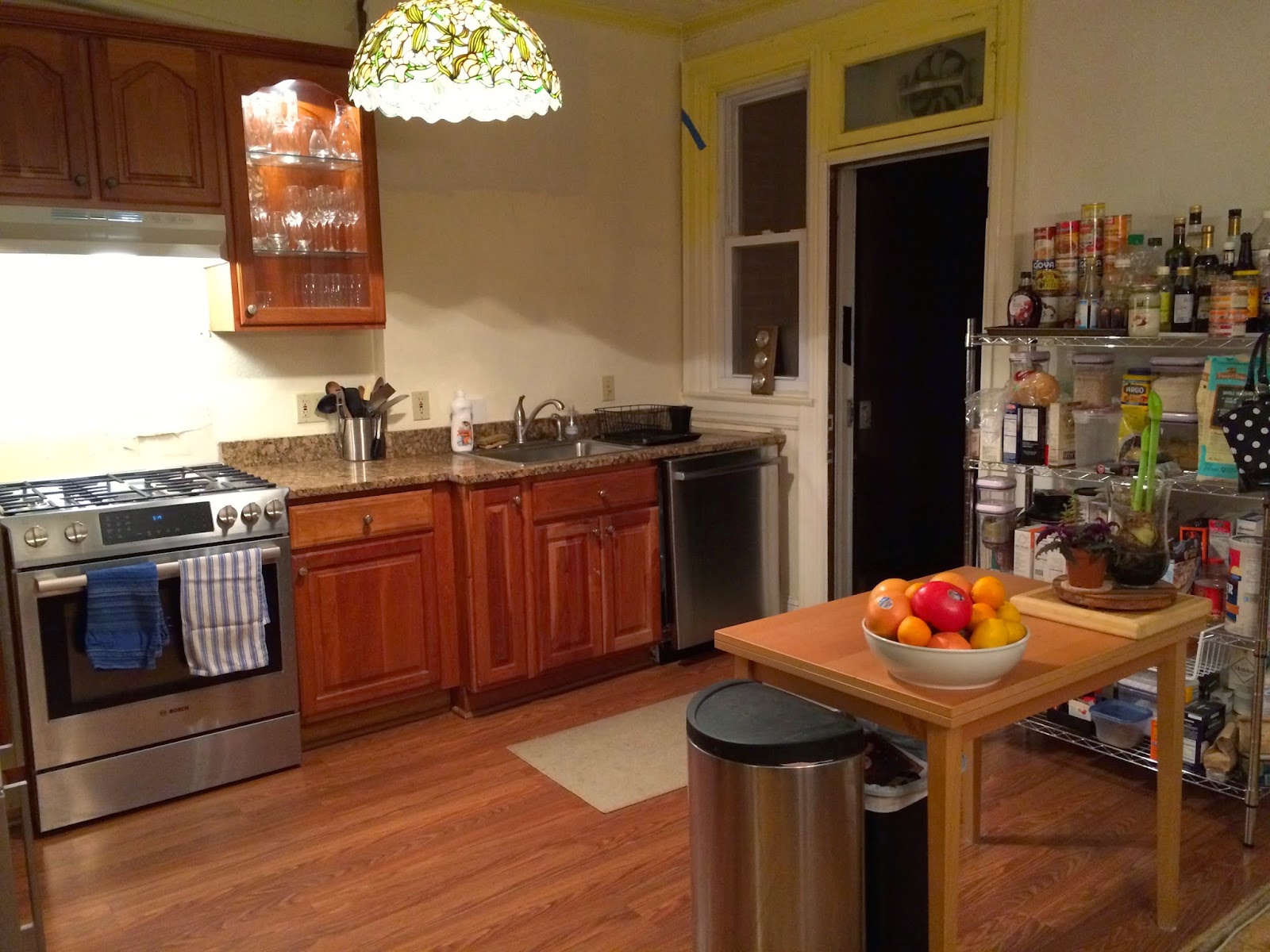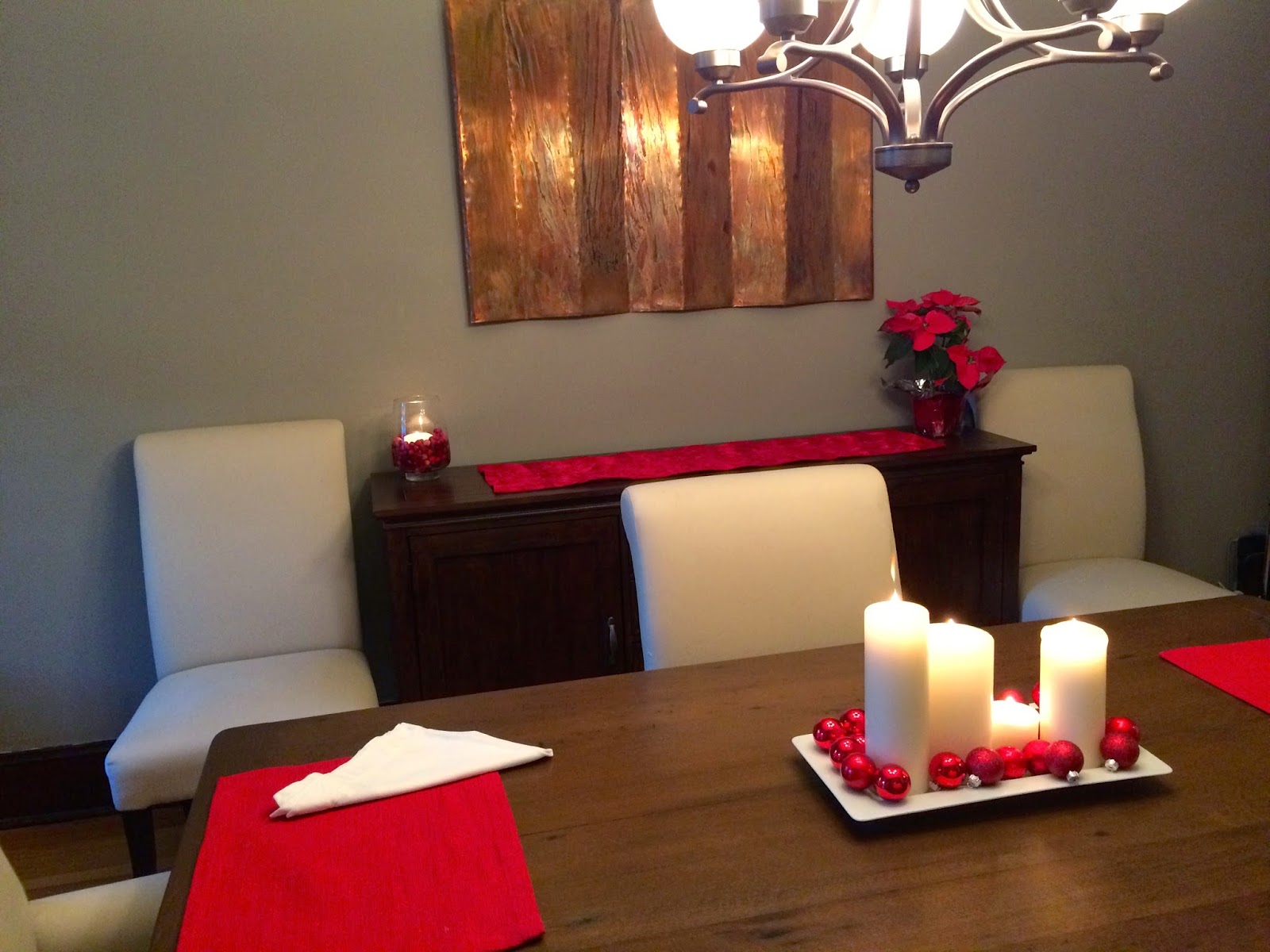a box full of cookbooks currently just sits in the office
piles of recipes torn from magazines
Step 1. Find a new organization system.
I did a bit of googling around to find electronic ways to store recipes, and stumbled upon Pepperplate. It's a website and an app for our phones that allows us to upload, organize and access all of our recipes. It looked like it would be relatively easy to upload recipes from a variety of places, and would automatically format them to look the same. The part that I got really excited about was that it allows us to categorize each recipe, and then use those categories to search for recipes later. I've always wanted to separate recipes by season and by meal component, so we could find all of our summer dessert options or breakfast recipes. The search feature also searches through ingredient lists, allowing us to find all the recipes that use certain items- a great way to use up leftover ingredients. Because everything is stored in ye olde cloud, it means we can access all of our recipes wherever we go - including to the grocery store. So I was pretty stoked all around.
Step 2. Move all emailed recipes.
I started out with the easiest stuff. Whenever I find a recipe online, I tend to just copy the text into an email to myself. Over the last few years, I had accumulated maybe 100 recipes, so I started with them. Using the pepperplate website, I just copied and pasted the recipes into new entries. It maybe took me 1 hr.
Step 3. Upload the magazine recipes.
For the past few years, both the spouso and I have been collecting recipes from magazines. I just tear out the recipes I like and keep them in a binder/heap, while he likes to keep the entire magazine. Both approaches tended to result in piles of paper in the living room, which drive me crazy. I started out by scanning all of my torn-out recipes. I emailed them to myself, which resulted in my gmail account getting locked down for suspicious activity (oops). Then I began to crop each of the images, and tried to upload them into new recipes. This turned out to be a huge disaster, taking way too much time and effort. So instead, I used the scanned images to look up each of the recipes on their host magazine's website, and then imported from there. For most, once I found the recipe I could import with a single click from the pepperplate button that I installed on my browser's toolbar. For the ones that were from magazines that aren't supported by the app, I had to do some copying and pasting, but it still took only a minute per recipe. Thankfully I had some slow time at work, so I plowed through these during the day in my free time over a week or so.
screenshot of an upload- scanned image on the right, pepperplate on the left
a pile of magazines getting dogeared and uploaded
Once everything was uploaded, I went back through them all to add tags and categories, and make sure everything was saved correctly. Altogether, this process took a few solid, miserable hours stuck at my desk. (most tedious house-related project yet).
Step 4. Install a cookbook shelf.
Lastly, we decided to install a new shelf above the kitchen sink to store the cookbooks. We figure that if we see them more often, then we will use them more often. I very briefly considered uploading all the cookbooks to the site, but quickly decided not to bother. We just grabbed a 1x10, cut it to size, and gave it a quick paint job to protect the wood. Then we found the studs in the wall, screwed in some cheapie braces, and poof! It's not a super attractive option, but this kitchen is going to be renovated in a couple years anyway- we can find a better option then.
ugly but practical shelves in the kitchen
Once everything was uploaded, we had a grand total of 686 recipes. We celebrated by throwing out all the magazines, emails and clippings. Now that we can find everything, we can actually use them more often and start cooking. As an added side benefit (and the real reason we started this whole project in the first place) we don't need to move anything food-related into the new office, cutting down slightly on the stuff we need to find space for. Yay, small victories.
Fun facts: Because uploading the recipes was a bit of a pain, I tended to skip any recipe that was more than a bit difficult or not appetizing. Because I'm awfully pregnant now, I tended to add extra recipes for the things I'm craving and skip the recipes that sounded repulsive. Not surprisingly, this means that the vast majority of recipes are for desserts (14%) and hearty, winter meals (42%), while very few are for alcoholic drinks (4%) or light, healthy meals (15%). With that in mind, I leave you with a screenshot of our chocolate recipes. I'm thinking about making this my computer's new wallpaper.
oh, sweet chocolate. i plan to make all of these.




















































