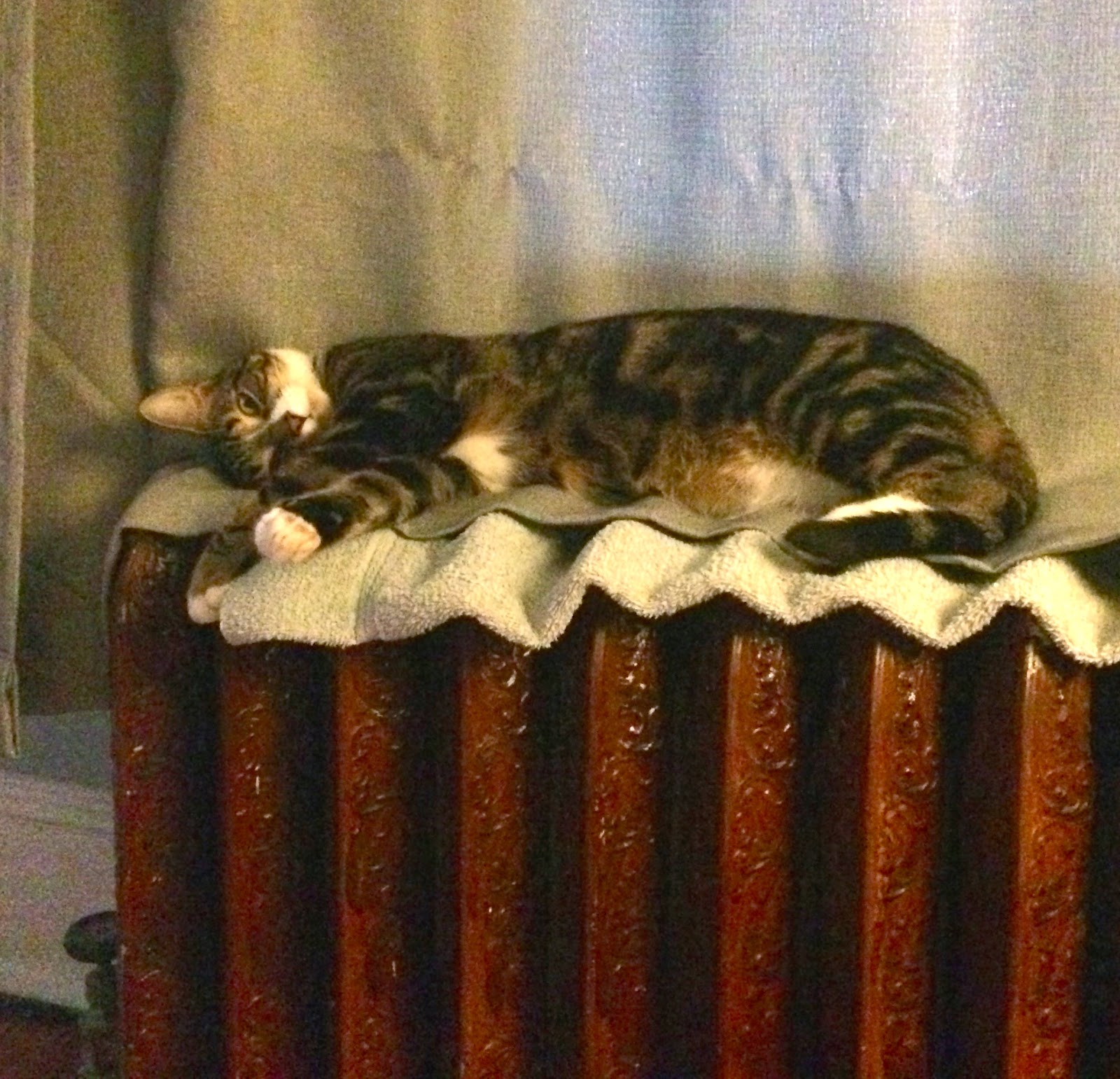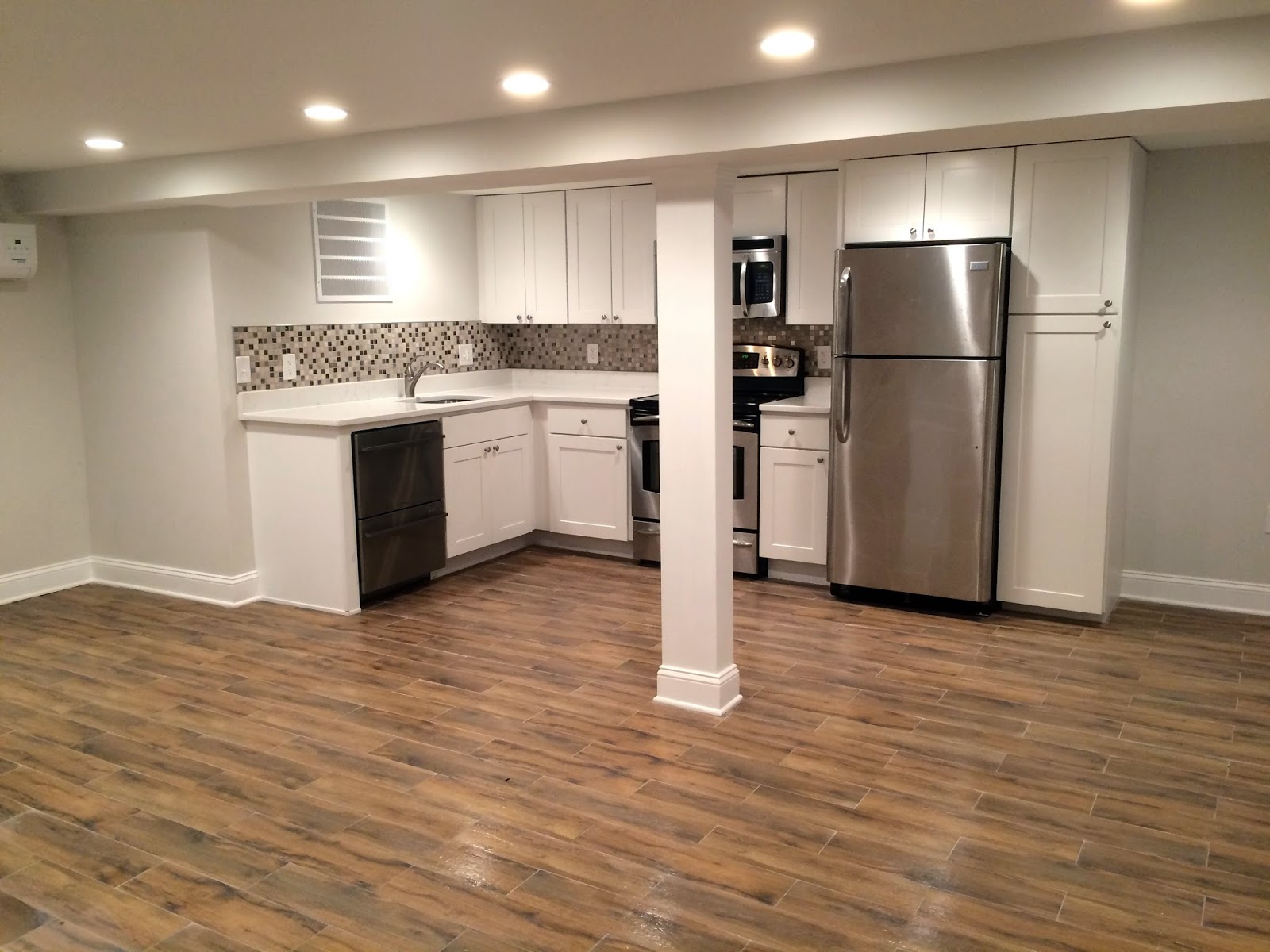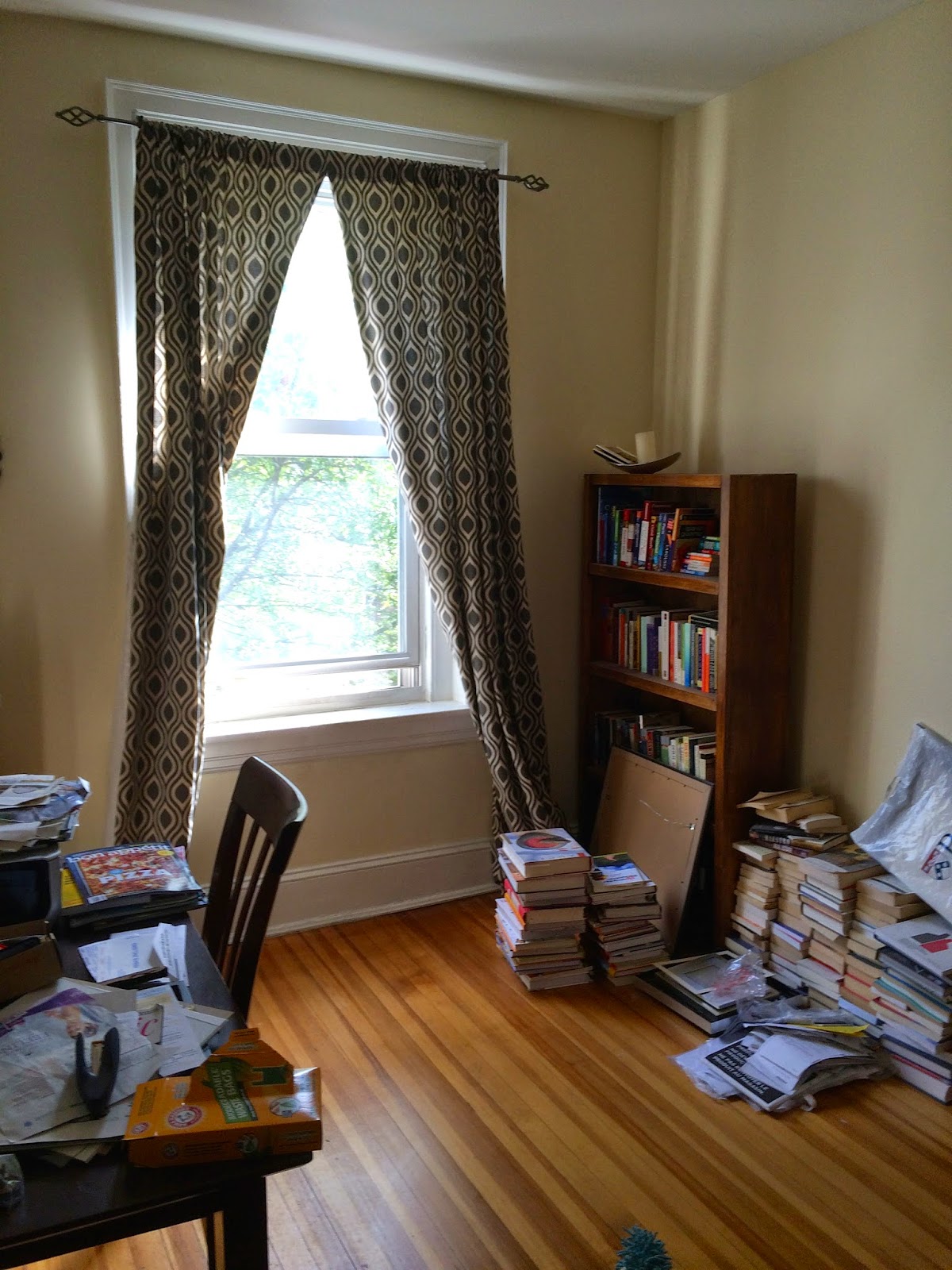We have passed our final inspections, and contractors have finally left the house! After over 4 months, we have finally reclaimed our house. We've been doing a lot of cleaning, organizing, and putting things back where they belong, so it's finally time to show you how it all turned out. Prepare yourself for the first of several big reveals. Since you're dying to see the basement, I'm going to start upstairs first.
On the First Floor:
The entryway got a new electrical panel and small wall to cover it. It has now been sheet rocked, but still needs to be painted. The exciting news here is that there is now an outlet, so I can add a lamp to help me open the door when it gets dark. The downside is that the new wall cuts off part of the tile mosaic floor, making it look uneven, so we need to retile. (I'm actually thrilled, because I never liked this tile to start with).
new electrical panel in the entryway
The fireplace room, which held the pantry and numerous boxes, has since been cleaned out and returned to normal. Now that I can see it again, I'm reminded that I want to retile the fireplace.
fireplace room back to normal
The dining room has been a total disaster since this project started, partially due to storing items coming up from the basement and the pantry being emptied out. Then the wall between the dining room and kitchen came down, creating lots of chaos as pipes and cables needed to be relocated. Now, everything is put away and cleaned up. We have a few unfortunate eyesores that we will need to get used to until we save up to renovate the kitchen, but they are still much better than the mess we've gotten used to. So far, the open concept is awesome.
view of the dining room from the kitchen
view of the kitchen from the dining room
Long ago, we had a pantry that was accessible from the kitchen. We emptied it out, closed off that door, and opened a new door into a newly created mudroom. Both spaces have been closed in, insulated and prepped, but this is as far as they go for now. The new back door was installed and one of the old ones came off, opening up this new space to the kitchen. Since it is so close to being a functional half bath, this project might be first on our list to finish up ourselves in the near future. The mudroom is also an easy space to finish up ourselves, since it's just floor and sheetrock (basically).
new temporary pantry in front of the old door to the old pantry
half bath ready for a toilet
half bath ready for a sink
future mudroom and new back door
The back porch used to be accessible by a narrow walkway from the back door. The walkway got closed off when the new half bath was framed in, creating a little isolated porch that can only be reached through the window in the dining room. It finally got cleaned up, but obviously we will want to open the window into a door sometime soon. Breaking through brick is not on my to-do list, so this will be one we hold for the contractors to do.
little patio, only accessible through the dining room window for now.
The back of the house looks awfully different than it used to, with three new windows and siding and no more massive pile of construction debris.
final view of the back of the house
On the Second Floor:
On the spectrum of finished projects, each of the floors of our house got a little less far than the floor below it. The basement went from total disaster to totally finished, the first floor got about halfway done, and the second floor got just a little started. So the results up here aren't as impressive as the other floors, but hopefully you're starting to get an idea of how this will all work in the end.
The closet that R used to use was cleaned out, and its door was relocated to the hallway. With new plumbing and electrical, it became the perfect spot for laundry. Since we will lose access to our basement once a tenant moves in, we had to relocate the laundry anyway. We didn't realize how much better it would be upstairs- no more hauling baskets up and down the stairs. The bad part of this move is that we are now pretty tight on closet space. The next project on our list will be to build a new walk-in master closet, adjacent to the laundry. It is also very high on the must do list. Both the greenroom and the old office are full of junk that has nowhere to go. They will both be hugely improved once the new master closet is built.
the old closet door is closed off- this will be one wall of the new master closet
the fabulous new laundry closet with door opening onto the hallway
green room is full of R's clothes and stuff
office is a total dump
The sleeping porch used to be surrounded on all sides by windows made of strips of glass that were cranked into position. Now, it is closed in, with real windows and siding. The walls are now insulated, so it will be usable space all year long. The plan is to build a new wall, cutting the old porch in half. The half by the bedroom will become a new little office, and the other half will become the shower and tub of our new glorious master bathroom. The plumbing is not yet roughed-in for the new master bath, so it won't be finished until the contractors come back for phase 2. But we can finish the office ourselves, with some floor, sheetrock and paint.
looking to the left - part of the new master bathroom
looking to the right - the new office off the master bedroom
In the Basement:
So I'm going to save the majority of the basement for the next post, but I thought I'd show you our storage space. Just under the stairs, we have lots of room for storing big items. We had trouble with the wall, if you remember, because it wasn't in our original plans so we couldn't get it past inspections. Thankfully, we found a way to put it back up after tearing it down, so that we get access to all this fantastic storage space.
bright and clean storage in the basement
Next Steps:
So, reading this reveal sounds a lot less like an announcement that major work is finished, and more like the announcement that we have a lot of work to get started. Hm. Neither of us is in a huge hurry to get back to work yet, but it would be great to finish off these smaller projects to dramatically improve the functionality and appearance of our house. I'm really excited about doing work on our house on our own schedule with no contractors or destroyed house to deal with. My goal is to tackle one of these a month until we're done.
- Retile the entryway
- Reface the fireplace
- Finish the half bath
- Finish the new mudroom
- Finish the new office
- Build a master bedroom walk-in closet












.JPG)


.jpg)
.jpg)
.jpg)











































