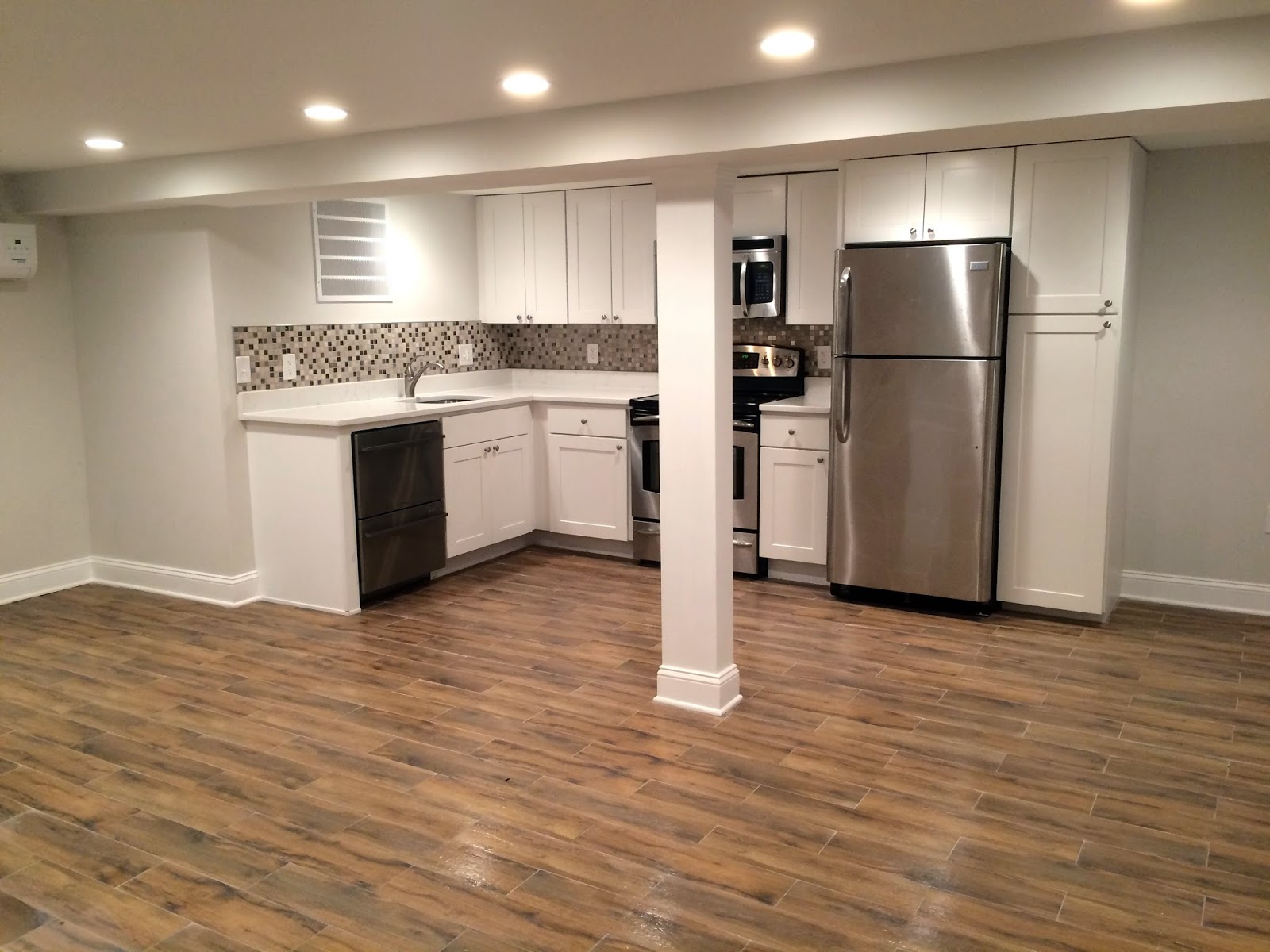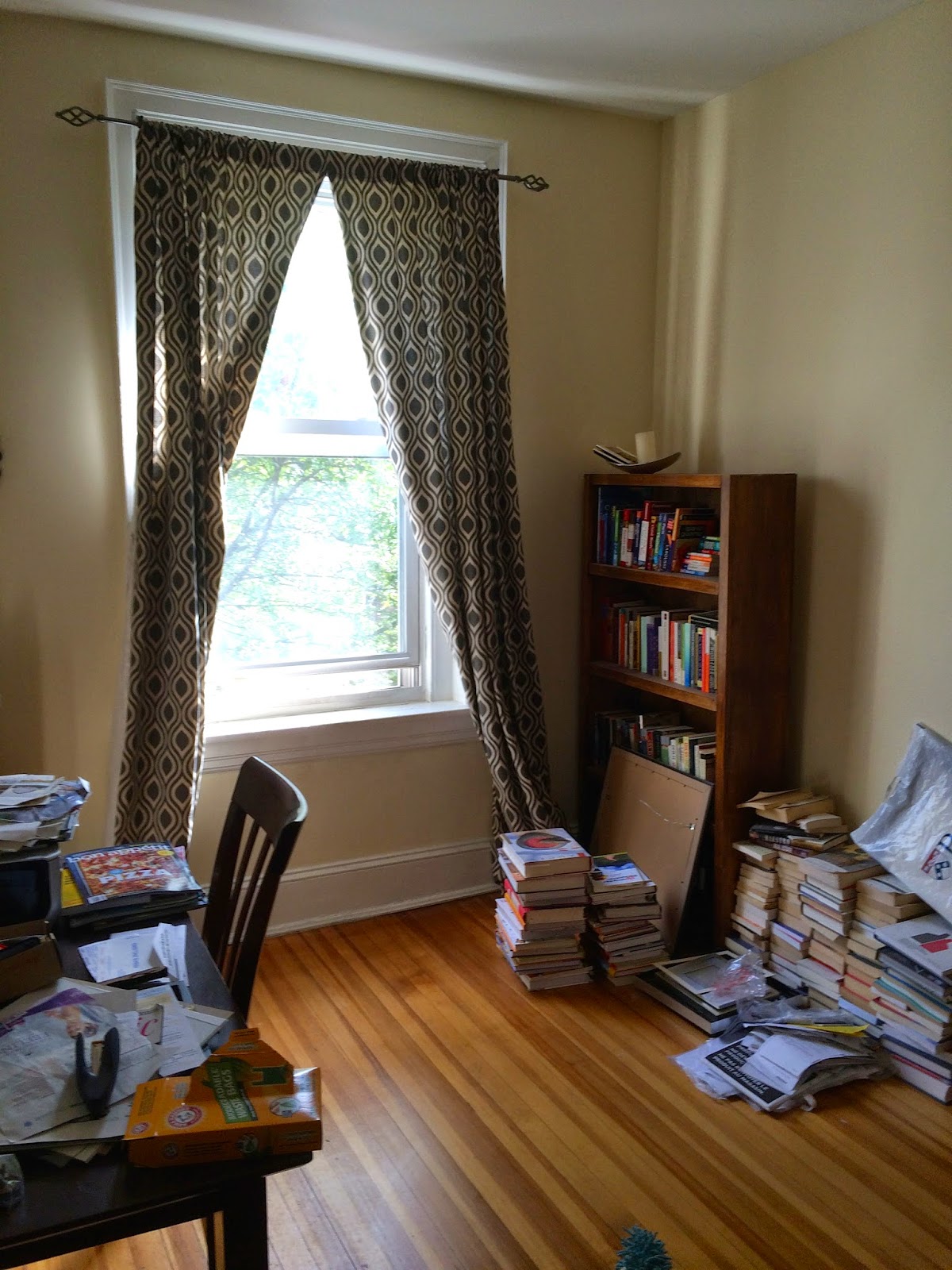So I'm clearly stringing you along. After revealing the upstairs and the rest of the basement apartment, now it's finally time to show you our beautiful baby bathroom. We are so proud of this room, which is almost entirely the product of our work. First, let's have a quick reminder of where we started- with pipes everywhere, cedar planks on the walls, laminate floors, a dinky, nasty corner shower unit, and a generally dark and nasty bathroom. Fun sidenote- the original bathroom had a glass door, because bathrooms are places where glass doors and lots of openness are good ideas.
a reminder of where we started
So, we demolished everything- taking down several layers of walls and floor and a really thick ceiling. The contractors stepped in and did the framing, rotating the door frame to a different wall and taking care of the termite damage. They also ran new plumbing and electrical through the walls. We picked it back up, built the shower base, added lots of tile, sheetrocked the walls and painted, grouted, and added the trim, fixtures and finishing touches. After all that, here's what it finally looks like:
the view from the newly repositioned bathroom door
in the corner, sits the toilet
across from the toilet, there's a pedestal sink, small medicine cabinet and vanity light
towel rack beside the shower
in the shower...
...there is a lot of beautiful tile
and a fun little accent row
view of the sink from the shower
view of the toilet and new window from the shower
So, after the final scrubbing and last round of paint touchups, we are totally done. Taking a look back, i think this whole project (including the rest of the basement) turned out pretty well. In comparison to where we started, with a dark, nasty basement full of pipes and grossness, this is clearly a lot nicer. It also turned out pretty much like we were planning, light, bright, neutral and open.
the original mood board- pretty similar, right?
I'd say the one thing that really didn't turn out as expected was the degree of doing-it-ourselves vs paying contractors to do the work. When we first started talking about this project, I imagined that we would do the majority of the work, and just have contractors step in for the difficult parts. Our contractors really weren't interested in that approach, so they ended up doing a lot more than I wanted and we did just most of the work in the bathroom.
Now that everything's finished, I feel like we didn't strike the right balance of work. There are parts of the bathroom that we did that don't look great- namely the sheetrock mudding. In the rest of the basement, there are a lot of little short cuts and sloppy spots like paint drips and leftover grout that they left behind that I could have done better. They did a great job at some of the big stuff (plumbing, electrical, framing, sheetrock), but I think we do a better job at the finishes, which are all little jobs that take patience and diligence that only a picky homeowner has. I think next time, I will leave the big stuff for contractors and insist on doing the finishes ourselves.
But for now, there are no more contractors or major projects in our future. The last item on our to-do list is to find a tenant, and then we're chilling for a while.












































