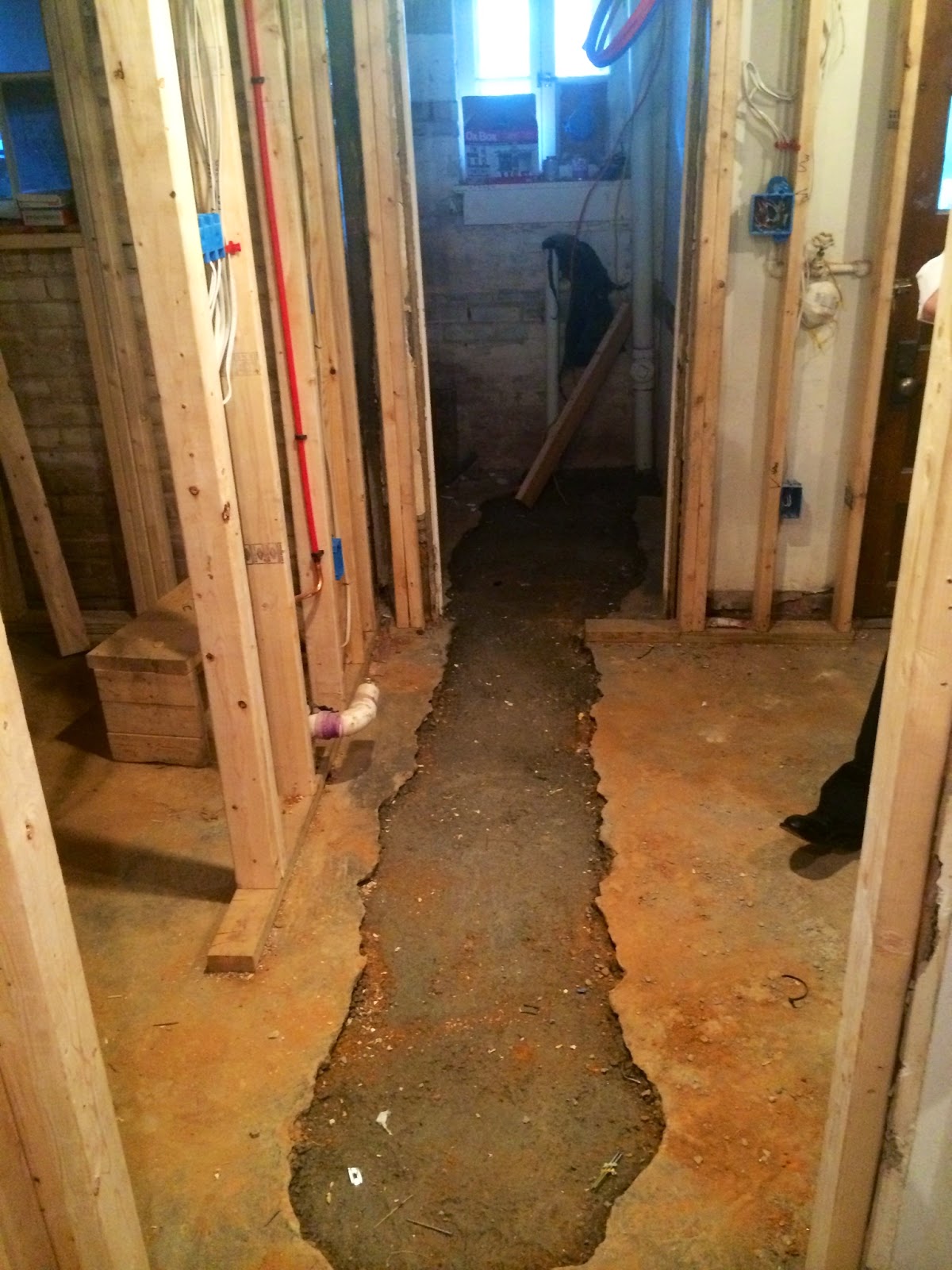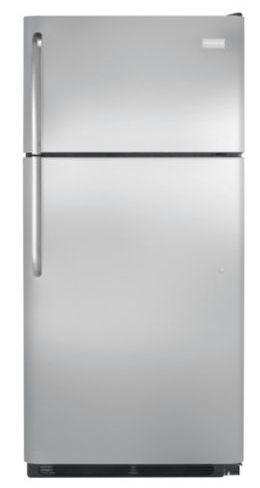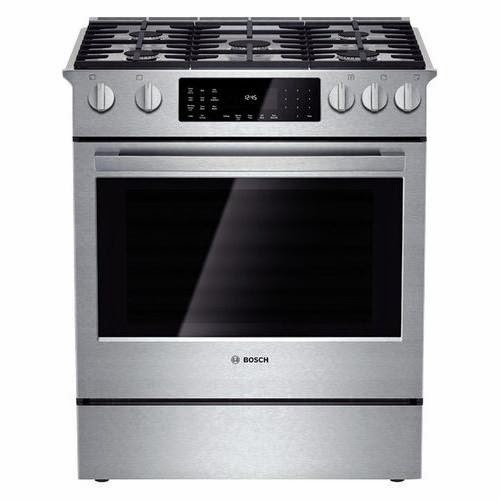For our long, holiday weekend, we wanted to make some progress on the basement bathroom. As you may remember, when we demolished the ceiling, we discovered serious termite damage in a few of the ceiling joists. We are waiting on the contractors to fix it, before we can finish framing the room. While we wait, we spent the weekend finalizing more decisions and shopping. It seems like there are endless things to shop for and decisions to make, so we wanted to get as many out of the way as possible.
Faucets and Fixtures.
A quick shout-out to the internet-- shopping online is so much infinitely better than shopping in person. There are a million options, I don't have to drive anywhere, and I can easily find reviews from other customers that are often useful. For the lights and faucets, we did everything online from lightingdirect.com and faucetsdirect.com. We went for the brushed nickel finish- and picked the cheapest options that looked decent. Lights can be awfully cheap, but we figured that faucets have some moving parts, so we didn't pick the cheapest option. After an hour or two searching, while comfortable on the couch, we selected these lovelies. All are purchased and on their way.
bathroom ceiling light
bathroom vanity light
bathroom sink faucet
bathroom shower faucet
kitchen sink faucet
Appliances.
The Fourth of July is a holiday for appliance sales for some reason. We spent the last week or so checking out the various deals, and decided that HH Gregg, an appliance-only store, had the best deal. Not only were a lot of the good name brands on sale, but the more appliances you bought, the more you saved. We maxed out the deal with $500 back. Not bad.
Our dilemma was how to deal with the upcoming kitchen renovation upstairs. When we upgrade our kitchen, we will want new appliances and a new configuration, but we're not doing it yet. We want to avoid wasting money in the long run by buying as many new appliances for ourselves, and moving our current ones (which are in good shape) down to the basement. Some of the new appliances we want upstairs will require reconfiguring the cabinets- which we can't do yet (new vent hood) and other will just be too expensive to do now (nice fridge). So the downstairs kitchen will have some new appliances and some hand-me-downs from upstairs, and we will potentially have some waste once we do the full renovation. Not perfect- but the best we could do now.
Both upstairs and downstairs get new stackable washers/dryers, but ours will be slightly nicer with steam [Sidenote- it's really hard to have any sense of perspective in picking laundry machines, when basically a bucket and a fan would be a big step up from what we have now]. The dishwasher that we have upstairs is a drawer dishwasher, which has never worked for us, so it will go downstairs and we will get a new full-sized one. The basement apartment gets a new refrigerator. Since the basement ceiling is totally open, it's easy enough to move the gas line and hook up a new gas stove upstairs, so our electric stove will move downstairs. Our current microwave/vent hood goes downstairs, and we buy the new microwave we intend to keep, and a cheapie hood that will be replaced by a nice vent when we renovate.
We got free delivery and cheaper taxes by buying in the store instead of online, so we braved the long journey into the deep suburbs, and waited for over an hour to finalize everything with the sales clerk. By the end- we were exhausted and felt pretty good about all the decisions made, but left with nothing more than a garbage disposal in hand.
new stackable washer/dryer for the basement
new slightly-nicer stackable washer/dryer for us
new full-sized dishwasher for us
new fridge for the basement
new gas stove for us
better be a nice garbage disposal
The Bathroom Layout.
So one more big decision to figure out was the layout for the bathroom. We had a cheapie corner unit before that was absolutely tiny. Once we removed all the sheetrock, wall boards, etc, we gained a couple inches in every dimension to allow for something bigger.
Argument 1: It's a basement rental unit - we should keep things cheap. Let's just do the standard corner unit with the plastic base.
Argument 2: It's a basement rental unit - we should pick durable things. Let's build a solid base and cover it with tile.
Layouts of the two shower options - To scale - because that's how I fly.
We went back and forth on it for a while. On the one hand, I built a shower base at my mom's house in the past- it was really difficult and I'm not sure we did it right, which could mean water problems in the future. On the other hand, there are new products and lots of demonstration videos online that would make this a lot easier and more reliable.
In the end, the numbers made the decision. For the same price as a cheap corner kit that would likely need to be replaced shortly, we could build our own base, cover it with nice tile, and have nice doors. Decision made-- option B all the way. We have a few more items to pick- like the new vanity and its sink- but mostly the bathroom is now pretty finalized.
So all in all- we made a lot of progress on the decision-making part of this project. Lots of stuff is ordered and on its way, and hopefully we've got all the shopping taken care of for a while. I'm ready to get back down there and get my hands dirty.









.JPG)
.JPG)
.JPG)
.JPG)





.JPG)
.JPG)
.JPG)
.JPG)
.JPG)



.JPG)































