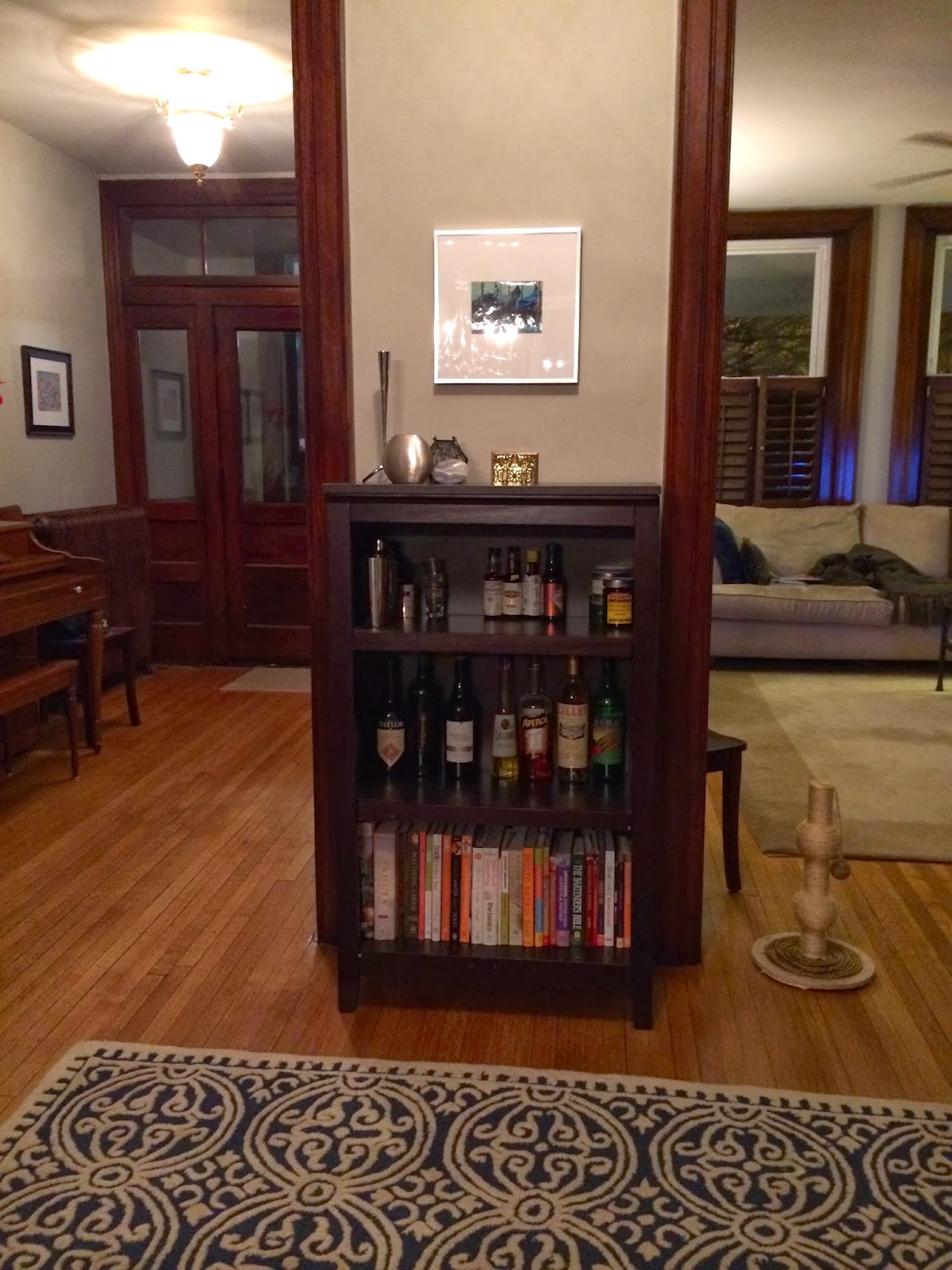Do you remember this post from the summer? Where I boldly laid out my plans for the basement with the estimated completion date at the end of last summer? Sweet sweet optimism. Well, it's not that we forgot about it. We jumped right in. We met with several contractors to get rough estimates, one of which suggested that we meet with an architect to get design plans. So we did that, which took a little while to go back and forth until we had something we all liked. Then he sent his plans to the city to get permits. And then we waited. And then we waited. I revised my completion deadline to the end of the year. And we kept waiting. The penalty for doing any work without a permit is apparently really really huge, so we didn't want to risk it. So we waited.
Now, finally, after waiting several months for our permits to be reviewed-- we have approval! We can finally get started! We have just reached out to three well-reviewed contractors to get estimates for the entire project. Once we get all of those, we are going to whittle them down to something we can afford that gets as much done as possible, but most likely won't complete the whole project.
So, even though there are a couple things in the master bedroom and fireplace room that I really want to finish up, we are switching gears to start prepping for this new big renovation. First up, is organizing the garage.
Garage Project
So, we currently have a large, nasty basement that I use for projects and to store tools. The tools aren't stored in a helpful way, so when I need something, I usually end up taking everything off the shelf to find it, and stuff remains piled on the floor (not ideal). Since we are planning to turn the basement into a rental apartment, we need to move everything out, including all the tools. We can't just throw things in storage somewhere, because we will need to use these tools often, so we need to create a functional workshop in the garage.
starting point: tools & stuff cluttered in the basement
starting point: randomness in garage
Step 1. Clear everything out & sort.
This step was super important to get garage junk out of the way, and to see what all was coming up from the basement. Turns out we had a number of repeats and dried up stuff, so getting it all in one place and sorted out was huge.
everything in the basement gets sorted
garage gets emptied out
empty garage walls for future workbench
Step 2. Build paint shelf.
Once everything was sorted, it was clear we had lots of paint that needed to go somewhere. I ran to the store, and had them cut down five 1x8 boards for me [I have eyes for a new saw, but he isn't mine yet, so this was easier than cutting them myself]. I just nailed them all together. Here's my design- It's pretty basic, but it's the perfect size for paint cans and fits perfectly in the spot.
laying out the lumber
in process-
all done and loaded up with paint (on bricks to protect from potential future water).
Step 3. Create garden area.
Because all of the tools and supplies are still on the basement floor, the old plastic shelves are empty. So I grabbed them and brought them out to the garage to make a garden area. This isn't super permanent because it feels like it will fall over at any point, but it's useful now.
paint shelf at the far end, garden stuff nearby. Empty space between for future workbench.
So, voila! We have an organized garden area and paint shelf. It's progress, but obviously not quite done. More to come.
Total time: 4 hours
Active time: 4 hours
Total cost: $40 for lumber

























