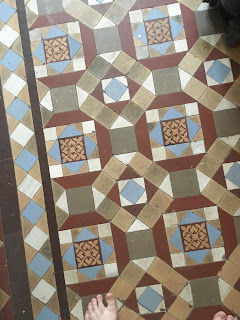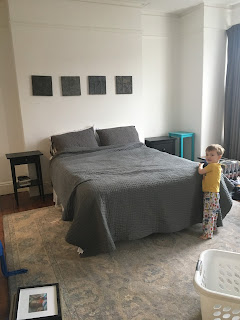Moving:
On Saturday we came to the new house to meet the property management company for a very thorough walk through. We hung out in the empty house briefly, trying to decide where everything should go. Then Sunday we packed up the temporary house, which had accumulated more stuff than I realized, and two trucks came to pick everything up. We spent that afternoon putting a few things away, but without furniture - we couldn't do much and had to go back to the temporary house to sleep. Monday morning, we came back to the new house to meet the movers and the huge shipping container. They spent a few hours that day getting everything into the house. They came back the next day to finish getting everything unwrapped and out of boxes - but most things didn't have anywhere to go, so they just got dumped on the floor.
first day - finding places for the furniture to go
snowing on moving day - just like our last move
end of first moving day - everything inside but still wrapped up
Unpacking
So after the movers left, I got to work unpacking. I've been moving through the house, spending an hour or so in every room every day, just making things incrementally better. At the end of the week, things are now feeling kind of familiar, but there's still a lot to do. We have way too much stuff - and even though we picked this house because it had better storage than most, we just have nowhere to put a lot of things.
First Floor
A quick house tour - keeping in mind that we're still getting things unpacked:
When you come in the door, there's a long hallway back to the kitchen that has this great tile floor.
entryway floor
very ornate front door
There are two living rooms. We wanted the front one to be for adults, but it is constantly full of toys anyway. We think the fireplace works, but haven't figured it out yet.
front living room
Grandpa's window is up and looking cool
these things are fun- they really shine in the sunlight
possibly working gas fireplace
Behind the front living room is a smaller living room that's perfect for all the toys. It has a whole wall of cabinets for extra storage.
the toy room
So behind the toy room is a short hallway back to the kitchen. This is a common renovation - it used to be an outside side garden that has been closed in with lots of skylights on top so that the kitchen can be bigger. Because of all the skylights - both the kitchen and toy room are super bright. Because of the extension - our table and buffet can fit (they wouldn't fit in most of the houses we looked at), but the kitchen itself is still really small. One thing we really liked about it though, is that the whole back wall opens up onto the back yard - which should be awesome when it gets a bit warmer.
the skylights along the kitchen extension
our buffet and table fit because of the extension
the super small kitchen
kitchen and dining room
back wall of doors
Second Floor
So upstairs is the master bedroom - another huge selling point for this house. Not only is the room itself huge - biggest in the house - but they turned the small bedroom next to it into a walk-in closet. Most houses we looked at had small cabinets or wardrobes, but this room has a massive closet that's almost as big as the one we left behind. It also has a great little fireplace.
huge bedroom
lots of stuff to be put away still
closet room
closet room fireplace
master bathroom
boat kite in the corner
his map above his fireplace
mobile above space for the chair
Up another flight of stairs is the office, another bathroom, the guest room and its ensuite. I'm not a big fan of the one bathroom, which is where the laundry is hidden. The office will be nice, but needs lots of unpacking. Spouso will be teleworking 2 days a week - so it was important to get a nice space.
bathroom with laundry under the sink
the office
more office
All the way up is one of the coolest places in the house. The guest room is huge, and has a really nice bathroom with a tub. I think eventually this will be the kiddo's room - but for now it will be the guest room. It is also accumulating everything that has nowhere to go - so we'll have to do something about that.
guest room with juliet balcony
little window in the eaves
nice bathroom
Other Thoughts:
- Stairs
- There are a lot of stairs in this house, even though it thankfully only has 3 flights. There are even stairs on each floor - the master bedroom is one step up from the rest of the floor and the guest room is 5-6 steps up from the rest of the third floor. My knees hurt.
so many steps
- Wooden floors
- One of the features of the house that we liked was that there are wooden floors everywhere, and on the 2nd and 3rd floors they are original with lots of character. But now I'm thinking it's a bit too much character - lots of gaps and holes - so maybe I want a few more rugs.
original wood floors
- Other Character
- The house also has some cool features like ceiling medallions, huge crown molding, and these random guys on the 2nd floor.
crown molding guys
- Light
- It's funny to me that we traded out one row house for another row house (called terraced houses here), but this one is so much brighter. Maybe it's because of the layout with the side yard to allow windows on the interior walls, or maybe it's because we don't have dark trim here, or maybe it's because of the high ceilings and recessed lights - but it is super bright here. Especially big deal considering the constantly rainy weather we have now.
- Cats
- The cats are doing fine. They didn't like getting back in their carriers for the move, but are otherwise pretty happy. Both are very interested in the back yard but haven't gone out yet. I need to patch some holes in the fence first.
happy cats
- Kiddo
- I was really hoping he would've started daycare a while ago so that he wouldn't be underfoot during the move and to keep him from the stress - but that didn't happen. Instead, he's been here with me every day, taking short trips to explore the grocery stores and hardware store, and watching more Paw Patrol than I would like to keep him occupied. He was pretty confused about the couple days where we went back a forth between the new house and the temporary house, but now seems excited about "the new house with the big closet". We had a major regression on the potty training at first, but now he's doing great again as things calm down and get settled. We have a daycare picked out that should be great because it's really close to the house, and he'll start transitioning next week.
drinking something called a "babycino"
- Next Steps
- So obviously there's more unpacking to do, getting things up on the walls and feeling like home. We still need to get utilities hooked up, and there are a few other things like bank accounts to get set up. Otherwise - after 5 weeks - we're awfully close to being settled in.



































No comments:
Post a Comment