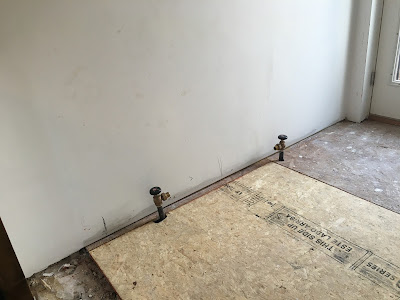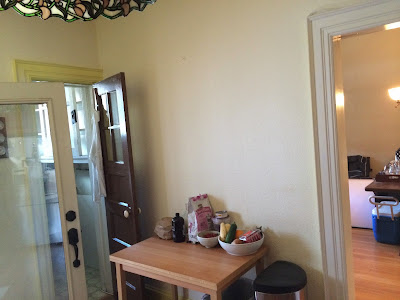1 - Get a Plan
When I set this goal, I was planning on running a very popular, long-ago-sold-out 10 mile race in October, falsely thinking that I could get a bib through work. When a helpful colleague dropped that bomb on me, I scrambled to find a new race around the same time. I know that signing up and paying for a race is a strong incentive to keep me on track, and that I have to strike the perfect balance of long enough that I will be scared into training for it, but not so long that I set myself up to fail. There aren't a lot of races in the fall, so my only options were a 5-miler and a half marathon, which is a bit more than I wanted to do and earlier than the 10 mile race I intended to train for. So - after some noodling, I decided to go for the half and quickly googled a training plan to get moving (I'm doing the Hal Higdon one here). It is only a 12 week training plan, so I only missed the first day. I printed it off and stuck it prominently on the fridge - a sure sign that I have to stay on track.
Once I had a plan, I added appointments to my work calendar to remind me to go run or to yoga, as specified by the plan. Now that it's a million degrees and humid like a Turkish bathhouse, I'm having to get creative about running outside. I started running to work in the morning, which comes with lots of additional complications, and trying to run on the weekends before the boy wakes up or on my sleep-in day (which sucks when I really just want to sleep in).
On the food front, my plan is to eat roughly 1200 calories per day, making as much of my food from scratch as possible. In order to stay on track, I started working through my known downfalls:
- For breakfast, I run out of time in the morning and end up buying gross food at work, so I found some recipes and ideas for things that could be made in advance and then just grabbed quickly in the morning (Here and Here).
- I have the same issue for lunch, and usually don't have time to even move food from a large bowl to a smaller container - so I searched for some lunch ideas to prep over the weekend or the night before that I could just grab in the morning (lots of good ideas here).
- I know that if I eat lunch at noon, I'll be starving around 3 and make bad decisions, so I've been pushing breakfast back a couple hours so that I can push lunch back a couple hours, and not go ravenous before dinner.
- Lastly, I know that when it's my week to cook dinner, I always completely blank on what to make - and usually end up cooking the same 3 pastas over and over or just buying takeout. So we're trying out some meal planning services in hopes that we start eating real meals that meet some nutritional goals (like being vegetarian and eating seafood once a week), instead of our recent norm of scrounging for PB&J after the kid goes to sleep.
- Very lastly, knowing that we often have too much going on during the weekend to get to the store, I finally downloaded the Instacart app, so I can just feed the grocery list right in for quick grocery delivery.
Once I had a plan and got started, I realized I was missing lots of important things. Though I'm generally a minimalist in everything else I do, when it comes to healthy stuff, I want all of the gear - any possible invention to make it just a bit easier on myself and remove an annoyance or inconvenience that will derail my good intentions. Thankfully, over the years, I've now accumulated quite a bit of gym stuff - like a running water bottle, running sunglasses, armband and earbuds, and yoga-mat-sized towel that work (but smell SO horrible). So for all that stuff that I already had, the trick was just getting it all to the right place - remembering to haul it to work for the week and back home for the weekend.
For the stuff that I didn't have, I did some quick shopping. I got a new pair of running shoes from Amazon and raided the cheap gym clothes section at Target to ensure that I had enough stuff to get me through the week without needing to do laundry. Similarly, on the food front, I bought a new lunch box that's big enough to hold all the food I need for the day, nice glass food containers that won't leak, and some reusable ice packs. I just got a nice, new coffee thermos for Christmas, so I'm all set on that front.
3 - Make Backup Plans
As soon as I made a plan and got started, I quickly got derailed. Planning to run over my lunch hour - forgot my shoes. Brought my boring lunch to work - colleague invites me to join her at a tasty restaurant. Planning to run outside - we're having a "heat emergency" caused by something called a heat dome. Thing after thing keeps occurring, totally derailing me and throwing my good intentions out the window. So, even though the goal is still to stay on the plan, I came up with some backup plans for the just in cases. For food - I scouted out some healthy lunch options in case I need to buy food, and picked up some decent frozen things for the days when I'm too lazy to cook dinner that should prevent me from getting much-worse takeout. For exercise - I set up my old yoga dvd for the days I fail to make it to class, and brought a spare pair of clothes and shoes to the office as a backup. I start each week with my weather app, looking for the days that it'll be cool enough to run into work, and adjust the schedule as needed. On days that it's too hot to run outside, I can do short stints on the treadmill.
4 - Make New Tote Bags
If it isn't already apparent - one downside to this plan is that I'm now hauling a lot of stuff to and from work every day. Most week days, I'm carrying gym clothes, my lunch, breakfast, and coffee to and from work. Some days, I have all that, plus my gym shoes, water bottle, and yoga towel. The day before running to work, I also bring in all the work clothes I will need. In short - I'm carrying a whole lot of bulky, heavy, and often dirty stuff around.
what I carried to work today:
breakfast & lunch, gym clothes & shoes, work clothes for tomorrow
I have been using some free canvas bags, but they aren't great. They don't have pockets, so everything just falls over and gets mingled and lost at the bottom. They don't have zippers, so things can fall out and be seen by anyone. Plus, they're pretty schlubby and not particularly professional looking. So, of course, I decided to make my own. The goal was to look roughly like this fabulous one on etsy, but to be entirely machine-washable, with lots of pockets to hold stuff, and a zipper to keep things closed.
Step 1. Prep the Fabric
I bought a couple yards of sturdy canvas and drapery fabric, plus a few long zippers and matching thread. Throw all the fabric in the washer and dryer to preshrink, and then iron. Out of the exterior fabric, cut the exterior panels, handles, pockets, and zipper connectors (more on them later).
Step 2. Make the Exterior Panels
Because I wanted the exterior of the bag to be made with two different fabrics, the first thing to do is sew the two pieces together to create the exterior panels.
Step 3. Make the Pockets
Next, we make the pockets. To avoid adding too much bulk, I just added one pocket to each side. Also - pockets that are too wide will just fall open, so I cut them in half or in thirds, depending on what I wanted them to hold.
Step 4. Make and Attach the Handles
Next we make handles, since this is a tote bag. The length of the handles should be about 28-30", so you need to sew down based on the total length of the fabric strip.
Step 5. Make the Zipper Connectors
Through trial and error I discovered that we want an extra piece of fabric to separate the zipper from the exterior fabric, otherwise the weight of the bag pulls the zipper apart. So, next we create what I'm calling "zipper connectors", which are two small pieces of fabric that will connect the zipper to the exterior panels, and look a lot like a hotdog in my picture below.
Step 6. Attach Exterior Panels to the Zipper Connectors
I'm guessing that many (most) tote bags don't have a zipper because it gets complicated at this point. However, if you go slowly and just make sure all of your fabric is facing the right way - this is not hard. This should result in all of the fabric being connected to the zipper. Make sure you leave the zipper half open at the end (or you won't be able to flip the bag at the very end).
Step 7. Sew the Panels Together
So now the panels are attached to the zipper but not each other, so we need to sew the bag together.
Step 8. Sew Box Corners
This is an extra fancy step that you can skip - but it makes the bags look much nicer and sort of stand up on their own. My little drawings aren't great at expressing 3 dimensions - so work with me on this step.
Step 9. Extras
So, as I mentioned before, it was important to me that everything be machine-washable - but I also liked the idea of having some leather accents. So I found a store on Etsy that makes leather straps and keychains, and had them make some leather pulls that could be removed when the bag needed to be washed.
closeup of a leather zipper pull
Then (as if this post weren't already long enough), I decided to make a couple more bags, following the same basic design. I made a couple smaller bags for the days I need to carry less, and then a larger bag for carrying towels to the pool (which we are now doing every week!). I also made a couple really small bags to carry my phone and cards, perfect on days I run to work and don't have my work bag with me or to throw into the diaper bag for the morning commute.
new totes and pool bag
new little bags, just big enough for my wallet and phone
So - I'm not going to say that it's going perfectly. I have definitely missed some runs and fallen off the healthy food wagon - but 5 weeks in, I'm still committed to my goal and working to stay on track. A lot of things are getting easier, I've found that yoga classes don't hurt anymore, and I'm slowly getting a bit faster - but I also have a long way to go. I will keep trucking along, and next up - we'll talk more about progress on the house.






















































