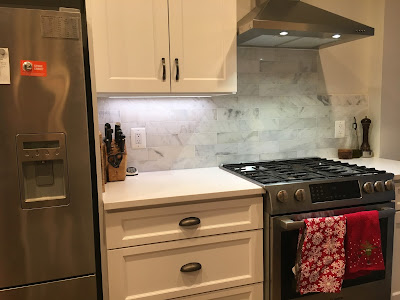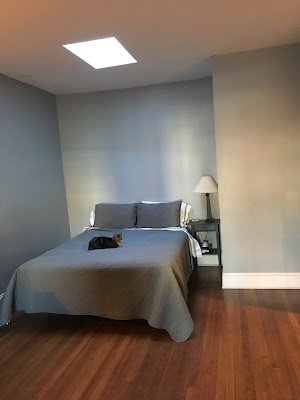I think things were pretty much finished up in my last post - we just had to clean up and put a few last things away. The big difference has been actually moving back into these rooms and getting to use them. Finding out if all of our years of thinking about this project, planning, and imagining how the space would work would actually pan out.
In the kitchen - we had to make a few compromises, but mostly this is exactly what I'd hoped. My favorite part is still the short wall the holds the coffee maker and all the dishes. It turned out to be big enough to also hold the liquor stash, so now coffee cups and coffee maker are next to each other, just like wine glasses and wine bottles - so one of us can pop in for a refill without getting in the way of
the chef.
my favorite coffee and booze wall
We added lots of new workspace by the stove and on the island. Now it's much easier to move between the stove, fridge and sink, but also to have two cooks at the same time.
bigger workspace between the stove and fridge
huge island workspace
a good space for a second cook to chop
The other huge improvement is the lighting. It's amazing what a difference it makes - but just having a few options and the flexibility to turn things brighter or dimmer as needed is huge. It's hard to remember how dark this kitchen used to be.
pendants matching the mudroom
so many lighting options
very different view of the back door
view from the sink
washing dishes while watching the boy eat
getting coffee
view of the new suite
The new bath is amazing. Not only do we have a double vanity, we have two separate medicine cabinets so we don't have to share toothpastes. The shower is huge and gorgeous, and nicely separate so that someone can be brushing their teeth while the other is in the shower without being in the way.
double vanity and double mirrors
view toward shower room
huge shower
view back towards the bedroom and closet
By removing the old closet in the bedroom, the master bedroom got huge. We can fit the bed in the space where the closet used to be, squarely under the new skylight. It really opens up the floor plan for the room. The skylight is also just a huge improvement - this room was so dark before, but now we don't need lights on during the middle of the day anymore.
the bed fits in the alcove where the closet used to be
cats like the new skylight
view towards the office
big open floor space in the room now
So - I think it's officially done now. The contractors are gone, the dust is mostly cleaned up, and things are pretty much put away. It's been a long couple of months, but we are relieved to finally have our house back, and so much better than when it started.
old view of the bedroom closet
the old kitchen
the old sleeping porch

























































